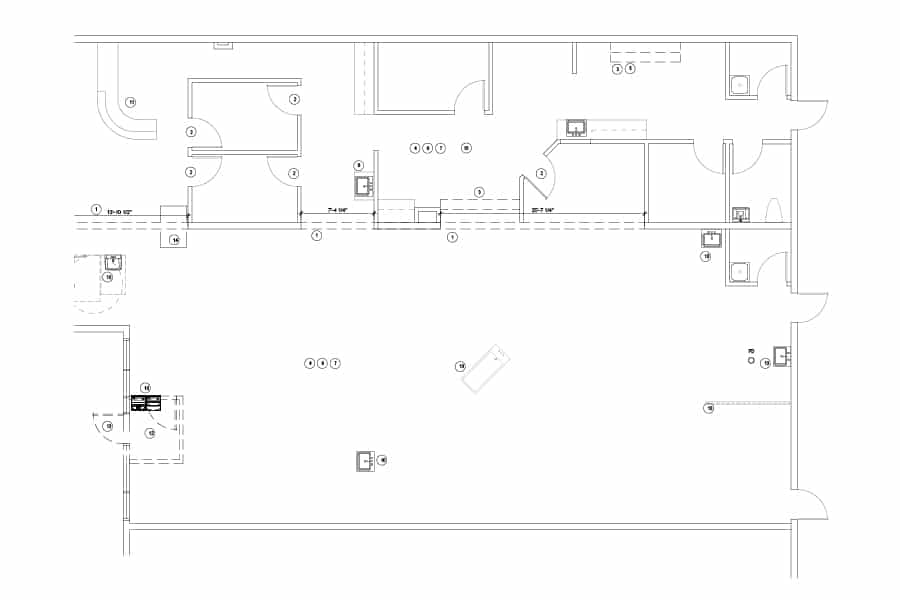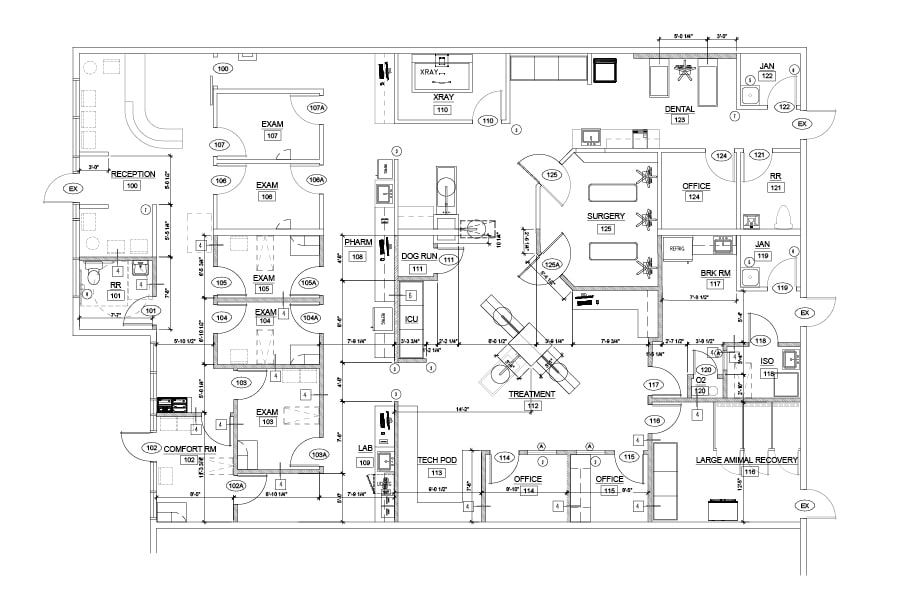Renovation
For some veterinary practices, renovating their existing space is all they need to do in order to generate new revenue with an additional exam room or new service. We can “Think Outside The Fence” to maximize the office area you currently have. New treatment areas, space for staff or new boarding areas could be possible with a renovation from Veterinary Architecture Unleashed.
Featured Renovations
WEA Animal Hospital
Location:
Lafayette, Indiana
Square Footage:
3,600 sq ft
Exam Rooms:
6
WEA Animal Hospital is a classic in-line veterinary hospital. This practice originally used about 1,400 square feet on the end cap of a retail shopping center. Due to their success, they needed more space and were considering relocating. Fortunately, the space next door became available for lease. From a design perspective, the greatest challenge was merging the old and new spaces once the dividing wall came down. By planning ahead with the contractor, the practice was able to mitigate the disruption.
We were able to create a practice with seamless flow that now included 3,600 square feet with 6 exams rooms, a new surgery suite with 2 tables, a new dental suite, and a treatment area that expanded from 2 tables to 5. The practice also gained a private restroom, 3 private offices, a break room, an isolation room and a dog ward in the back of the hospital.
Watch our video to learn more about this animal hospital renovation project
Click images in the gallery below to enlarge
Original floorplan before renovation

Expanded floorplan after adding next door space

